Getting Started and The Project
There are several ways to go about creating the house of your dreams in Costa Rica. Here is the one I took – a path less traveled.
I was one who didn’t follow any of the sage advice about buying a place in Costa Rica. Now don’t get me wrong. I believe in Sage Advice! I’ve even given it! But at this time, in this place the events superceded the advice and I simply followed through.
The experts say:
- Rent first. Rent a place in Costa Rica before you buy in order to get a feel for the neighborhood, the country, the culture.
- Avoid making quick decisions about a place until you’ve researched thoroughly.
- Don’t let your emotions get ahead of your logic in making a decision.
- Use western trained builders and architects for designing and building.
I didn’t.
I bought the 35+ year old vacant, termite ridden Tico house for $50,000 on a quarter acre of wooded land overlooking San Isidro de El General in March, 2008. I thought about it for 10 minutes. I won’t get into it here, but a Morpho butterfly had something to do with my snap decision. The house amenities included a working toilet, a telephone land line, a cold shower and two electrical plugs. The only more or less horizontal surfaces in the house were the floor and toilet seat. My son Tim, who helped me buy it marveled that it was “Mom’s hovel with a million dollar view”. Having arrived with little cash after my New Mexico home foreclosure, I figured I would earn the money to make the place livable over time. At least I would have a completely paid for leaky metal roof over my head while I did it. I moved in Christmas Eve, 2008.
For the next 2 years I taught watercolor workshops in Costa Rica and in the States to make the money to do the projects I decided I needed before I could tackle the big one – the house!
By Christmas, 2010 my little lot with a broken down house contained two cabinas with private bathrooms for students and guests, a beautiful covered rancho/studio with a full kitchen, vegetable and flower gardens, concrete walkways and an infinity deck looking out over the city.
My tired but anticipatory eyes turned toward the Tico House.
Builders and others who saw the house suggested that I tear it down and start over. “It’s not square!” they said. “It’s too close to the road” and “You can build what you want for just a little more.”
“But it has character and history and is part of this community” I replied. I felt it important to preserve the house’s size, style and sense of place. After all, I was relocating into a Costa Rican neighborhood; not an American suburb.
Before starting I heard the warnings and horror stories about Tico house builders and their inability to build to western standards or follow architectural plans. My decision to hire local expertise was based first on my limited resources, second on my desire to work with my neighbors and third on the fact that I would be right here every day as part of the ‘team’ and overseer. I also have to admit that I loved the challenging idea of rebuilding a Tico house to fit my lifestyle and needs – practically as well as aesthetically.
The Project
Because I trusted my Costa Rican neighbor and builder Oscar and loved the outdoor kitchen he had created in the studio, I approached him and explained what I envisioned in my rudimentary Spanish and elaborate hand gestures. Basically I wanted a new house built on the old foundation. The floors and concrete knee walls would remain. The kitchen and bathroom remodeling with new fixtures, tile and cabinets would come later. I asked him for the estimate for the work to include:
- All the termite ridden wood removed and replaced
- New grounded (what a concept) electrical wiring throughout
- New plumbing in the kitchen and bathroom
- New wall structure of metal, clad in wood or dry wall upon the existing concrete knee walls with glass block added in the bathroom.
- New, higher roof (5 ft. higher in the center) with attic space over the bedroom, office and bath and a finished, insulated (for noise redux and heat transfer) ceiling over the rest
- Some wall changes inside – one wall removed for a larger studio area and one moved to enlarge a bedroom and make the adjacent office smaller.
- Extended, guttered overhangs and a manageable water run off plan that works. (The frequent house flooding was getting very old) This included a new water culvert beneath the concrete carport floor.
- New windows in the kitchen and bathroom area to replace the existing slatted wood openings.
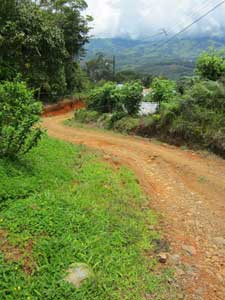 Oscar disappeared down the road to his house to call around, check prices and come up with a figure for the house rebuilding. I had no idea what to expect….but was hoping.
Oscar disappeared down the road to his house to call around, check prices and come up with a figure for the house rebuilding. I had no idea what to expect….but was hoping.
Rebuilding the House in 4 Months
The Contract
I waited patiently while Oscar called around to check on prices to figure out how much it would cost to rebuild the house and held my breath.
Two days later he arrived in the morning with the figures written on a piece of paper and his always present broad smile. I could have it all, plus a carport built to match the beautiful metal studio structure with everything painted in my choice of colors for $17,000. My 940 sf house would keep its concrete floors and basic Tico floorplan and become upgraded, waterproofed, sound attenuated, electrified with ground wires and it would be brighter and much more comfortable for $18/sf. Incredulous and ever hopeful, I explained to Oscar that I would have to find the money. My meager savings of $4000 plus one son’s contribution of $5000 was enough to buy the initial materials we’d need. And Oscar was willing to have me pay off the rest as the money came in. Whew! We shook hands which meant we had a firm contract. I kept track of the bills and payments as we went along, always checking that we agreed on the numbers in both colones and dollars.
The metal arrived for the roof structure on January 3 and Oscar, his brother (and electrician) Mario and another neighbor, Alonzo began the 6 a.m. – 5 p.m. routine that would continue for 4 full months! I slept wherever they weren’t working and carted a cardboard box along that contained my Kindle, clip on light, makeup, and toiletries.
The Process
The next four months proceeded in a more or less orderly fashion beginning at 5 a.m. when I’d bolt out of bed to quickly shower and dress before the crew arrived at 6 – with only Sundays ‘off’. I slept and showered in the house and used the outdoor kitchen and makeshift office in the studio.
Old roof off, new roof on, new supports, new walls, painting, gutters… Throughout the ups and downs of the building process Oscar and the crew maintained their senses of humor, warm cordiality and proved their willingness to tackle whatever I wanted done. Oscar always replied, ‘No problem, Jan!’ which was about the only English he spoke. My Spanish moved haltingly toward fluency but hand gestures or sketches were still absolutely essential. The only difficult aspect of the rebuilding process was that the dry season is also when most of my students come to paint and enjoy Costa Rica. Two big week-long workshops and five 5-day intensives left only a week between visitors and little chance to rest while the work on the house plodded on. And add in a freak dry season rainstorm while the roof was off drenching books, paintings and electronics. If you want to read the details of that adventure, just go to Jan’s Blog.
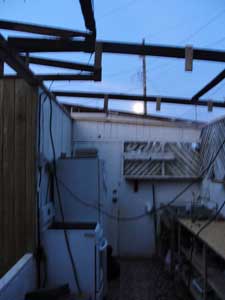 A few nights before the freak rainstorm the full moon rose over the roofless kitchen.
A few nights before the freak rainstorm the full moon rose over the roofless kitchen.
But – I made it – with the help of so many – and especially Frank, my life partner who I met my first year in Costa Rica. (I’m currently writing a book that includes this most unexpected but deeply satisfying life adventure.)
All of the work was done on site, so – from the outdoor studio I could watch the progress and be accessible to answer questions as they came up. The building continued even during watercolor classes in the studio.
Observations
Along the way I made a few observations about the way my Costa Rican builders approached the project.
The least expensive way is the best way. Function is important; how it looks is less important.If you want an outlet in the wall – put it up where you can see it. Anywhere and mostly in the center.Center is more or less center. It can be 1 or 2 inches off.If you want 3 drawers in a kitchen cabinet, you divide the space into 3 equal parts. A smaller drawer for cutlery? Why?If you decide you want 3 steps or three shelves, the first riser or shelf doesn’t count. My three steps outside included four risers and my three shelves in the kitchen turned out to be three above the first one. ???Rooms should be just large enough for their purpose – within and inch or two. A Tico bedroom is often just a bit larger than the bed.Windows are for seeing out to people – not for views. The most important windows are those that face the street. My neighbor Anita has a house overlooking one of the best views around – with no windows to the view. Her windows and door face the street so she can see who passes by.Kick spaces, recessed shelves, offsets, reveals and things like consistent window and doors heights are fine but not necessary.Safety issues like standardized risers in steps, slippery tile floors, unprotected edges are just not important. Costa Ricans seem to manage just fine even while wearing 4 inch heels.
My training in architecture was both an advantage and a disadvantage. I could visualize and I could draw whatever I wanted. But our communication was still difficult – and not just because of language. Oscar and the team didn’t understand building drawings. Sometimes, after I’d drawn something, explained it with gestures and was reasonably sure Oscar understood what I wanted I would be completely surprised by the result. Sometimes what was built made little sense to me but perfect sense to them. They adhered to ‘form follows function’ with the outward appearance definitely secondary to utility and cost. For me, design was imperative and the result must look good as well as function well. I also found out that it was absolutely imperative that I was on the site all the time so I could try to catch something I didn’t want before it was cast in concrete!. So we progressed along in a one step forward, one back and one and a half forward manner toward finish. They wanted to put doors in the corner of the room, when just a few inches of space between the wall and the door edge could allow for shelves, trim, etc. They used levels for making sure the horizontal was correct, but often paid no attention to the vertical. And then there was this 1 or 2 inches thing… Sometimes I liked the result. And sometimes my architectural eye had to blink twice and squint to take a second look. Then I had to decide how important the issue was. And the good news? If I decided I really couldn’t live with it, I could ask them to redo it and they would – with the same smiles and words, ‘no problem, Jan’! And at $2 or $3 and hour, it was an affordable re-do.
These wonderfully generous, amiable and very practical people just kept getting the job done. Whatever the job. For my part, I had to remain calm and keep my expectations in line by remembering that this was affordable and that there was no way I could do this in the U.S. Every morning Oscar and I began the day with his greeting, ‘Buenas dias, Jan! Como amanecio?’ (Good morning, Jan! Did your waking up go well? – or something to that effect) to which I would respond that I was fine and proceed to ask him the same. Our mutual greetings of respect and caring set the tone and started another work day off well. Though there were some extra costs in the project, 95% were because I decided to add something like a few more glass blocks, a window, interior wood. Oscar never added on for the time and effort to do the changes.
The Bottom Line and Some Thoughts
In early 2012 I looked around. All the building and projects were finished including my kitchen remodel with tile counters and site milled cedar cabinets. My bathroom was remodeled with new tile and cabinets and fixtures. I now had another bathroom as well as an incredible outdoor stone shower.
I thought about the past three years and what I had gained as well as what it had cost.
The Costs
Complete house rebuild (including complete kitchen and bathroom remodeling with new fixtures etc. that happened early 2012) and even new bamboo and wood furniture wound up costing a total of $25,000 – under $27/square foot.
Total Expenses
- Purchase, March, 2008. $50,000
- Property improvements: $9000. All buildings: $65,000 ($20.00/sf)
- fencing, gates, concrete walks, gardens and planters, deck, water management system, septic systems
- All buildings: $65,000 or $20.00/sf
- Rebuilt house, complete with covered carport (above left) $25,000
- Outdoor studio with kitchen with plumbing/electricity (above right) $20,000
- Two cabinas with private bathrooms including new plumbing/electricity $16,000
- Aviary, outdoor bathroom and hot shower (above center) $4000
- Total cost of improvements, after the initial purchase = $74,000
In 2009, from the front door I could look to the added on kitchen beyond – with its slatted wood windows and low metal roof. The first piece of furniture I purchased was the wood and leather rocker. In 2012, from my bedroom I could now see the open kitchen with new high ceiling and. What a change.
The rocking chair still sits in the same place.
Stepping into the kitchen, I remember my 2009 Tico kitchen with one electrical plug and a Tico sink near the back door. Note the electrical wires that actually served a second purpose as a clothes line. Slatted wood ‘windows’ kept some flying and crawling things outside. Now there is a high ceiling, tile counters and new wood cabinets and real windows. I love the kitchen, 2012!
My 50’s table and tuck and rolled chairs even have their places!
Thoughts
Moving to Costa Rica and deciding where and how to live requires some thought and willingness to venture into a new culture and language. An adventurous spirit certainly helps. Though most Expats I know have not chosen to rebuild an old Tico house, it has worked very well for me. I wound up with the house of my dreams.
My financial limitations started the process. The first night I slept on my Walmart air mattress in the empty Tico house got me thinking about just what I needed to feel comfortable. That night I wanted a comfortable bed, a warm shower, a light for reading, a place to put my book and a glass of water, a television set I could watch from bed and high speed internet. I began there. Nothing was added to the list automatically because I was used to it. I reasoned that my neighbors got along healthily and happily with no dishwasher or hot water in their kitchen, so why couldn’t I? My initial decision to keep the existing foundation and basic floorplan created challenges and opportunities for thoughtful design. If the room was too small, could I just move a wall? It worked perfectly for my bedroom and adjacent office. A raised roof and ceiling over the living area made the place feel bigger even though it wasn’t. Attention to air movement helped with issues like mold and a simple ceiling fan worked beautifully. Daylight pours through the translucent plastic in my office from a skylight in the attic. Because I spend so much time there, the low tech natural light saves on lighting electricity. The list goes on.
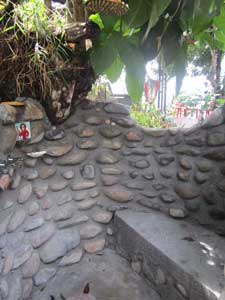 Sometimes what we humans need in order to feel good, healthy and happy is much less than we’ve been led to believe. Simple solutions may be available but overlooked because we’ve been taught to ‘think BIG’. Perhaps it is the limitations themselves that spark our willingness to look at new creative options. As an artist I believe that our creativity springs to life only when we come up against problems or limitation(s). If it works this way in a painting, why not also in life? New solutions pop in out of nowhere. Serendipity starts weaving its way into the process. And we are off, seeing new solutions, new expressions!
Sometimes what we humans need in order to feel good, healthy and happy is much less than we’ve been led to believe. Simple solutions may be available but overlooked because we’ve been taught to ‘think BIG’. Perhaps it is the limitations themselves that spark our willingness to look at new creative options. As an artist I believe that our creativity springs to life only when we come up against problems or limitation(s). If it works this way in a painting, why not also in life? New solutions pop in out of nowhere. Serendipity starts weaving its way into the process. And we are off, seeing new solutions, new expressions!
The last thing I finished was the outdoor shower, certainly the culminating crown jewel complete with a rainforest shower head that emerges from the tree above, wonderful hot water, concrete bench and embedded with all the shells and small stones I’d collected over a lifetime. It is tucked in a private alcove near the aviary and outdoor bathroom. A soothing hot shower on a rainy evening is pure delight.
And it is a wonderful place to sit quietly before dawn and meditate.
Sometimes I wonder if I would have started down this path if I’d arrived here with financial resources. I may have selected something already completed or decided to build my ‘western inspired tropical dream house’ – both paths more traveled. I would have missed, however seeing and experiencing what a humble Costa Rican house could be. My life now in this rebuilt Tico House is simple, quiet and very comfortable. And the real bottom line is that I love the experience of living my life in this house more than in any house before…and it is fully paid for.
Truly Pura Vida…

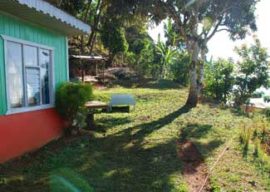
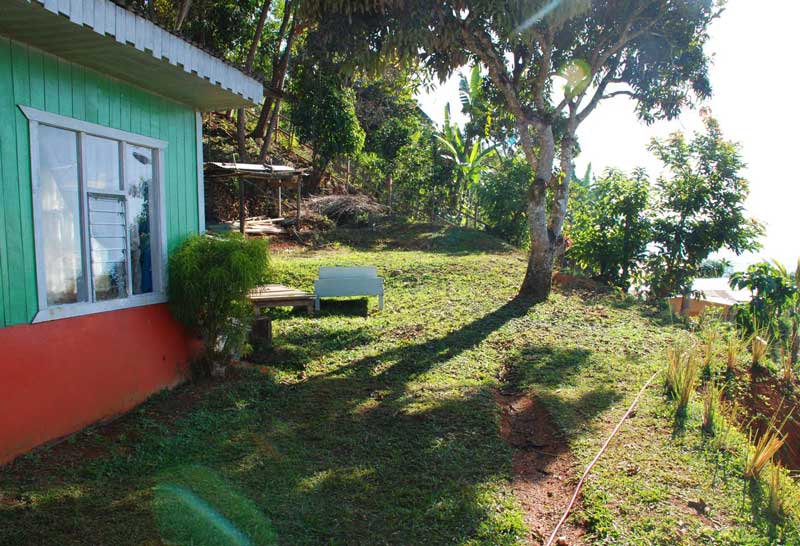
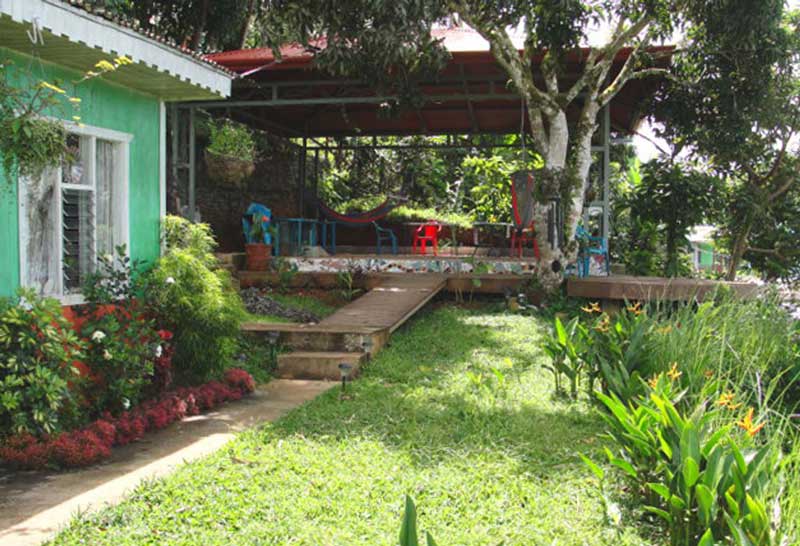
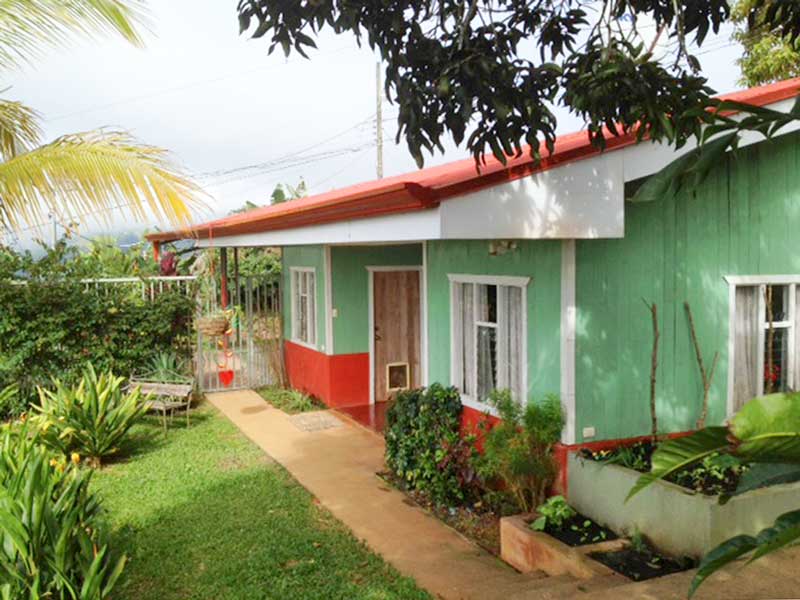
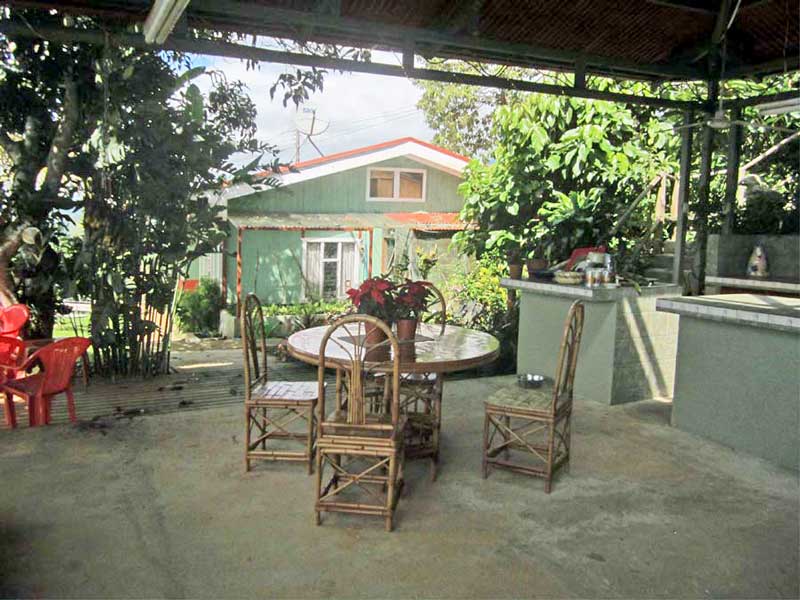

Congratulations on building your dream. As an American long ago born in Costa Rica, I am overjoyed to see surviving Tico houses—-which there are less and less of every time I travel there. I often drew them for my first grade assignments at Escuela de Buena Ventura Corrales.
Wish you continued good fortune in your beautiful Tico House.